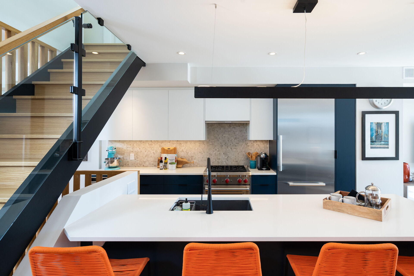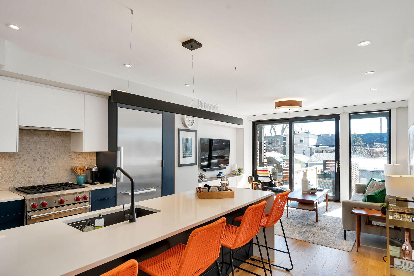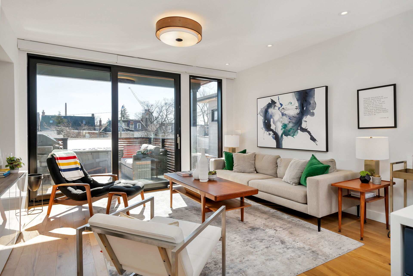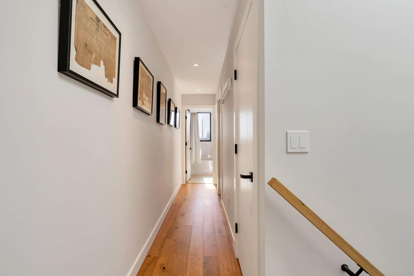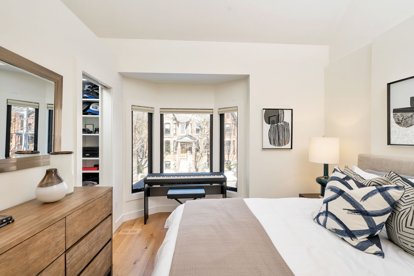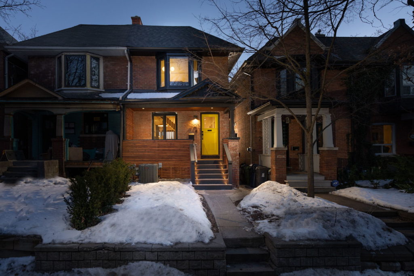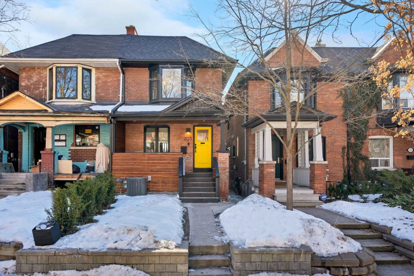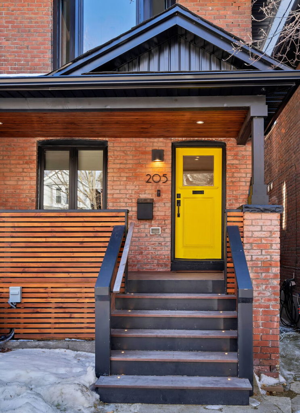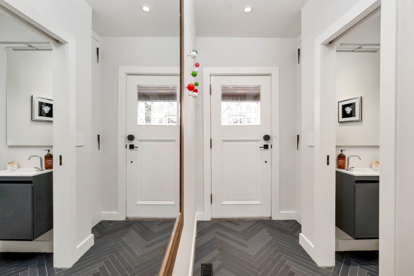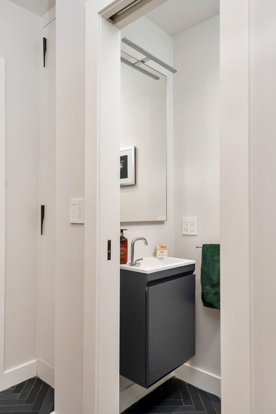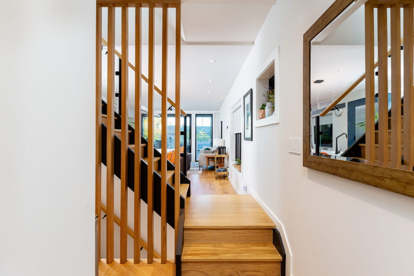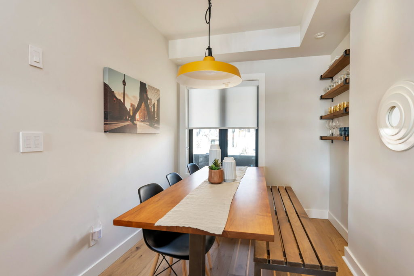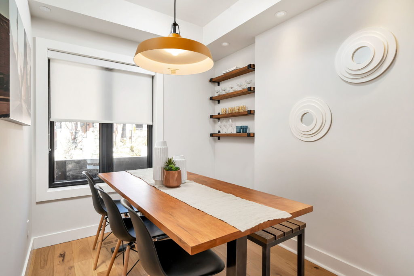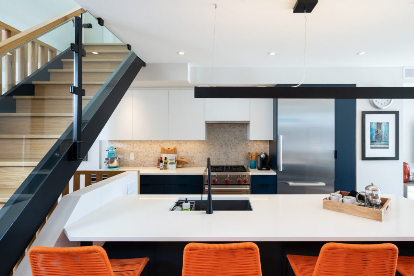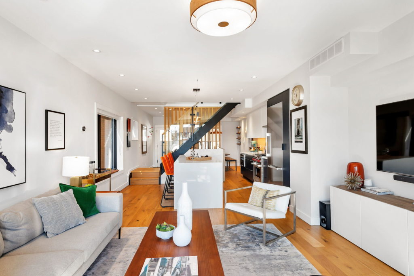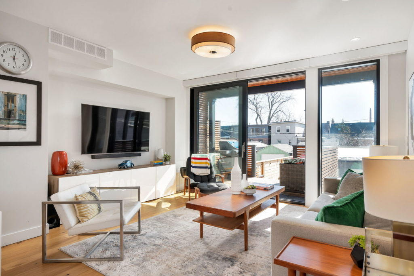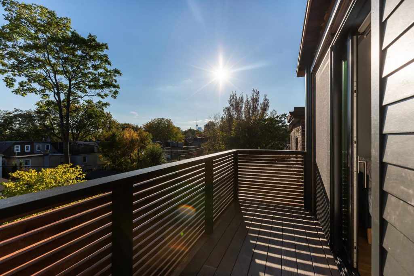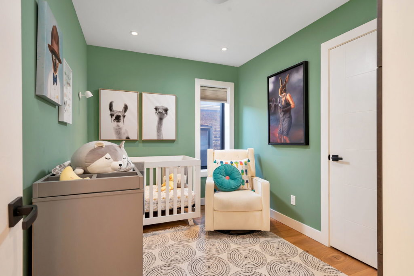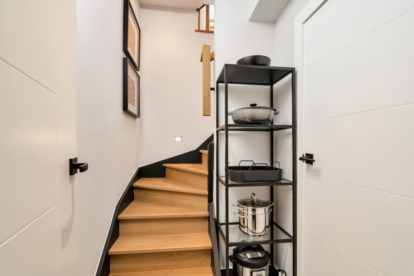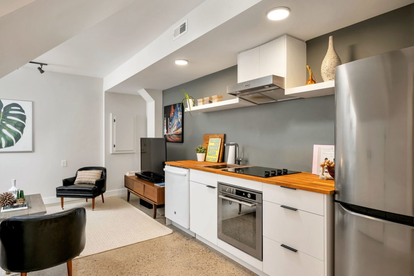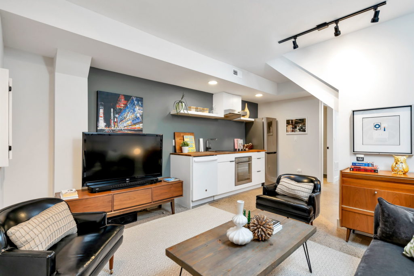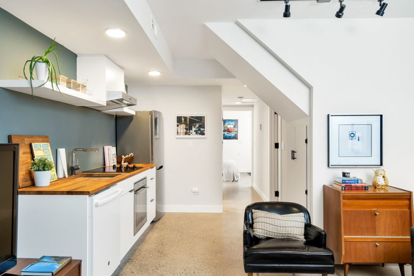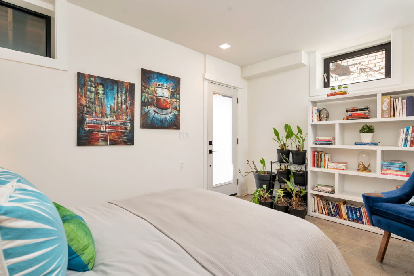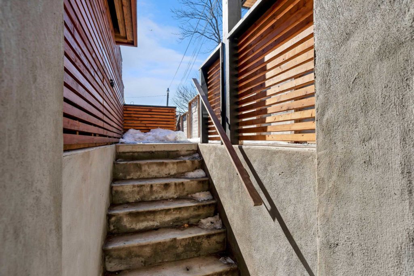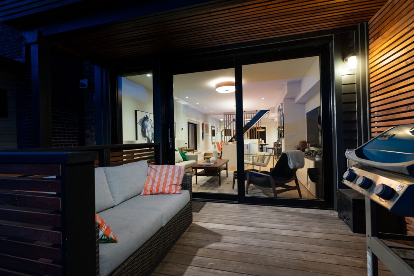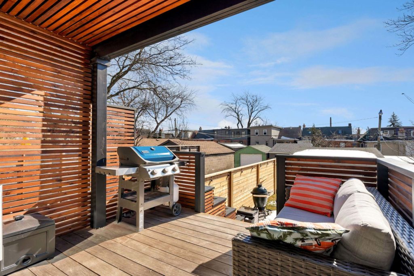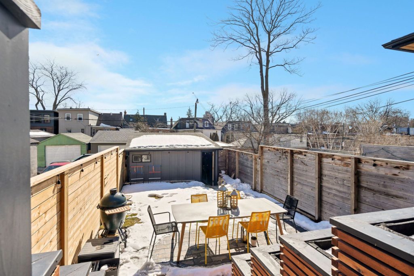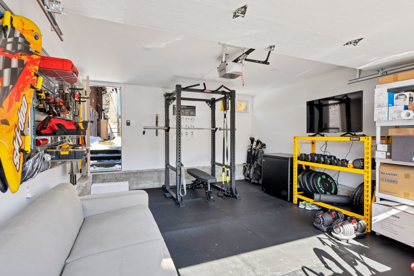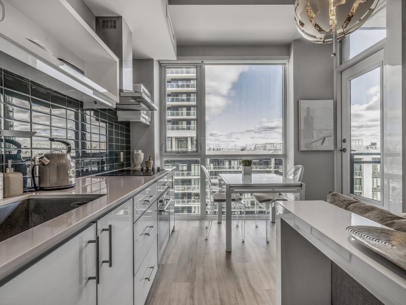Reimagined + Refined
Type
Semi-detached
Neighbourhood
North Riverdale
Rooms
3+1 Bed | 4 Bath
Square Footage
1968 sq ft total
Parking
1.5
Property Taxes
$5,973.05/2020
MLS© No.
E5132970
Lot Size
18.18 x 118 Feet
Kitchens
1+1
Basement
Finished w/ separate entrance
Garage
Detached
Heating
Forced Air / Gas
Air Conditioning
Central Air
Details
A stunning Riverdale home you don’t want to miss. Designed by blackLAB architects, truly a labour of love meant for owners-use with no expense spared and countless hours spent obsessing over every detail with only the best materials used.
An open concept living space bursting with sunshine thru massive lift + slide patio doors. A kitchen with top of the line appliances designed for equal parts cooking + entertaining. A showpiece staircase + slat wall finished in white oak. Master bedroom with vaulted ceilings and a steam shower ensuite. Polished/heated floors in the legal basement apartment. Landscaped yard with CN Tower views. An insulated garage that doubles as a home gym. And many Smart Home gadgets plus a solid foundation of structural/mechanical updates.
Nestled between The Danforth + Leslieville, steps to Withrow Park + Riverdale Park, up-and-coming Gerrard East, great schools, shops, multiple transit options (including the future downtown relief line), and easy access to DVP/Gardiner. And it’s situated on a great section of the street where street parking is typically easy to come by. Sure we may be biased but there isn’t a better spot to be in.
It’s a beauty and it could be yours to call home.



