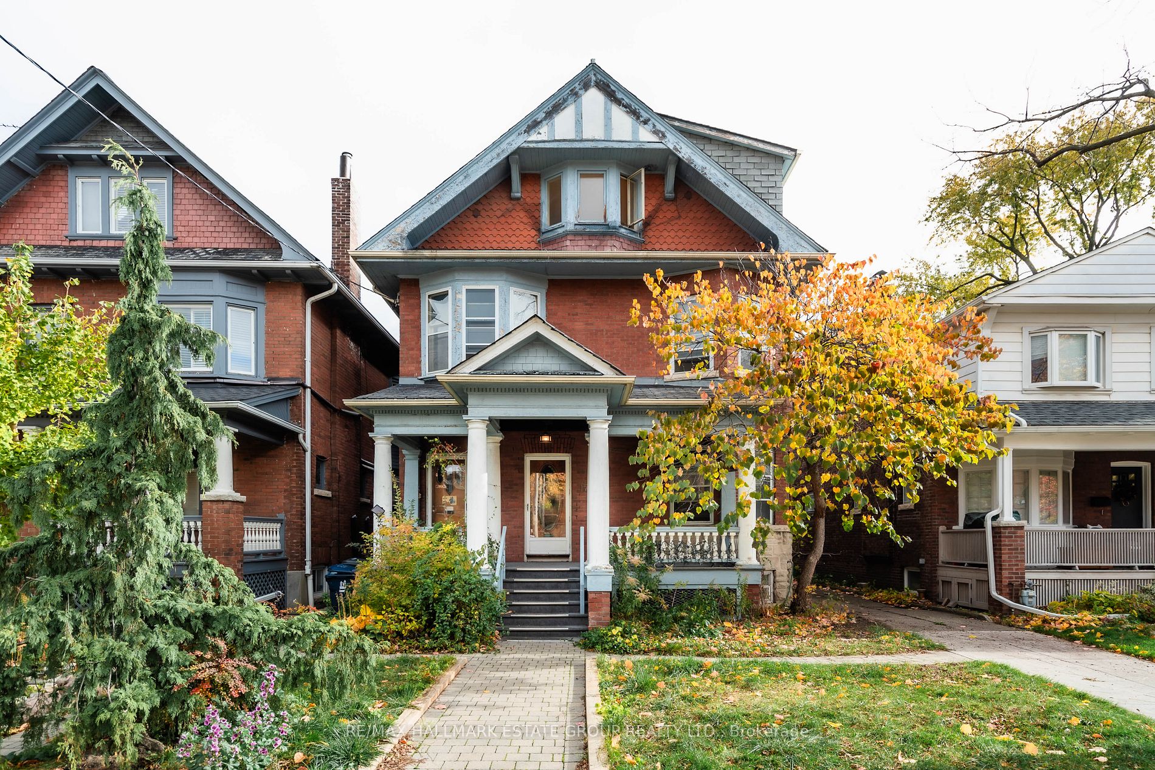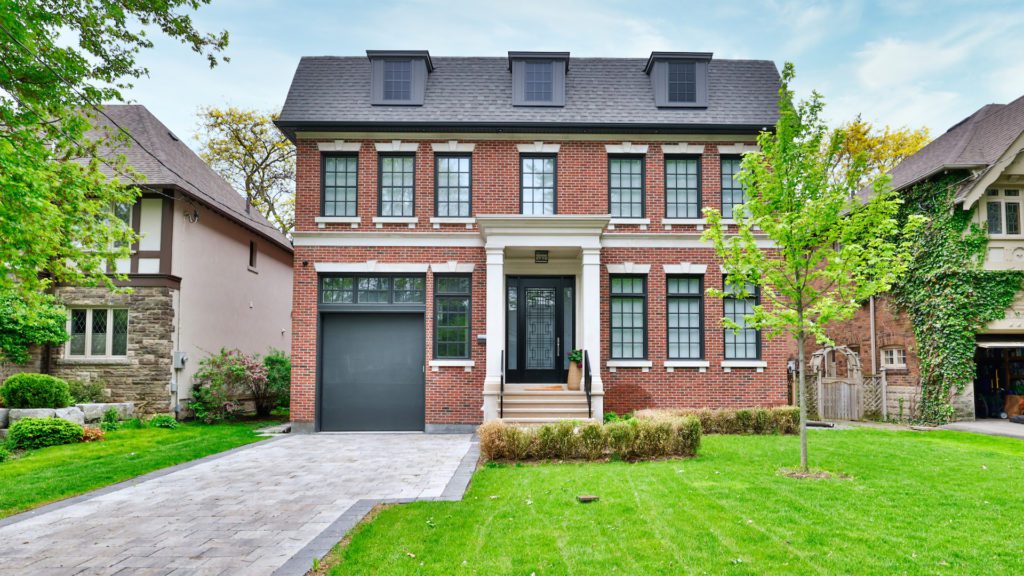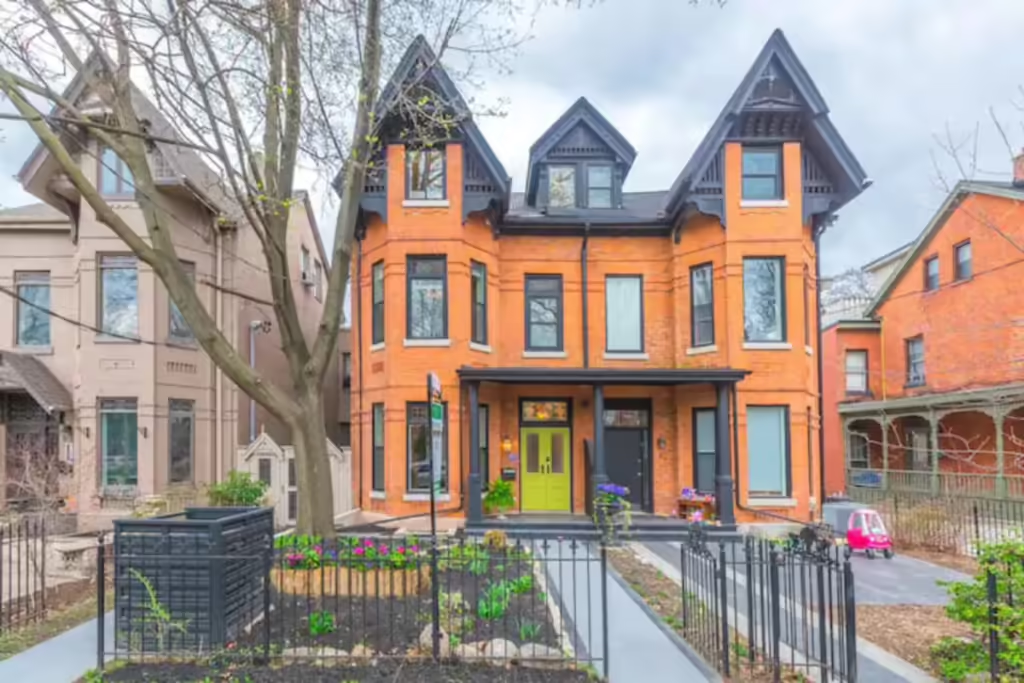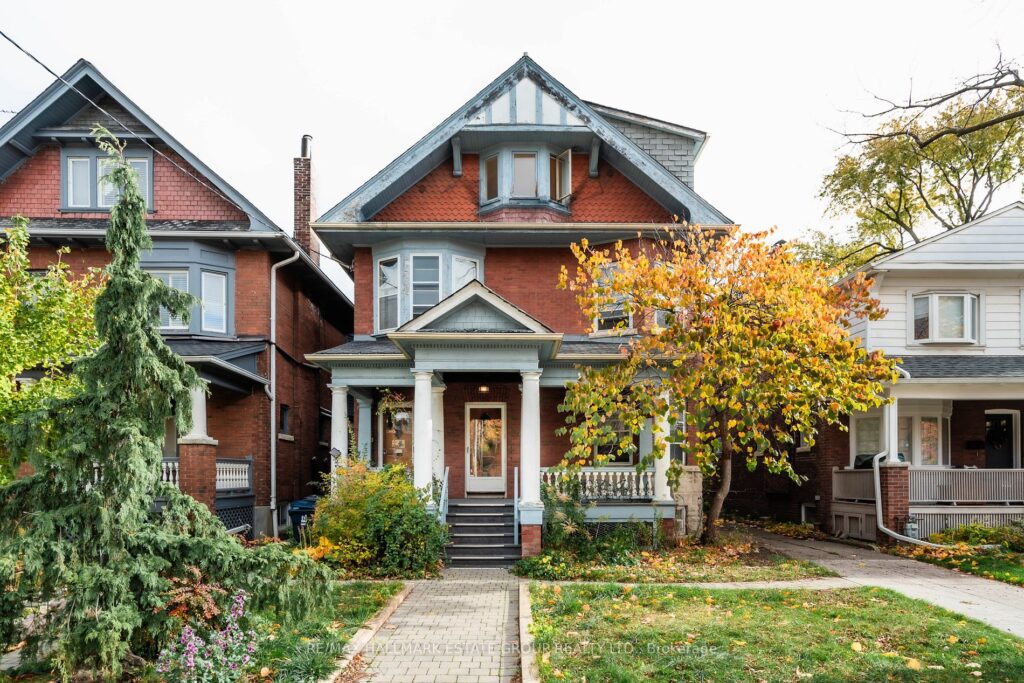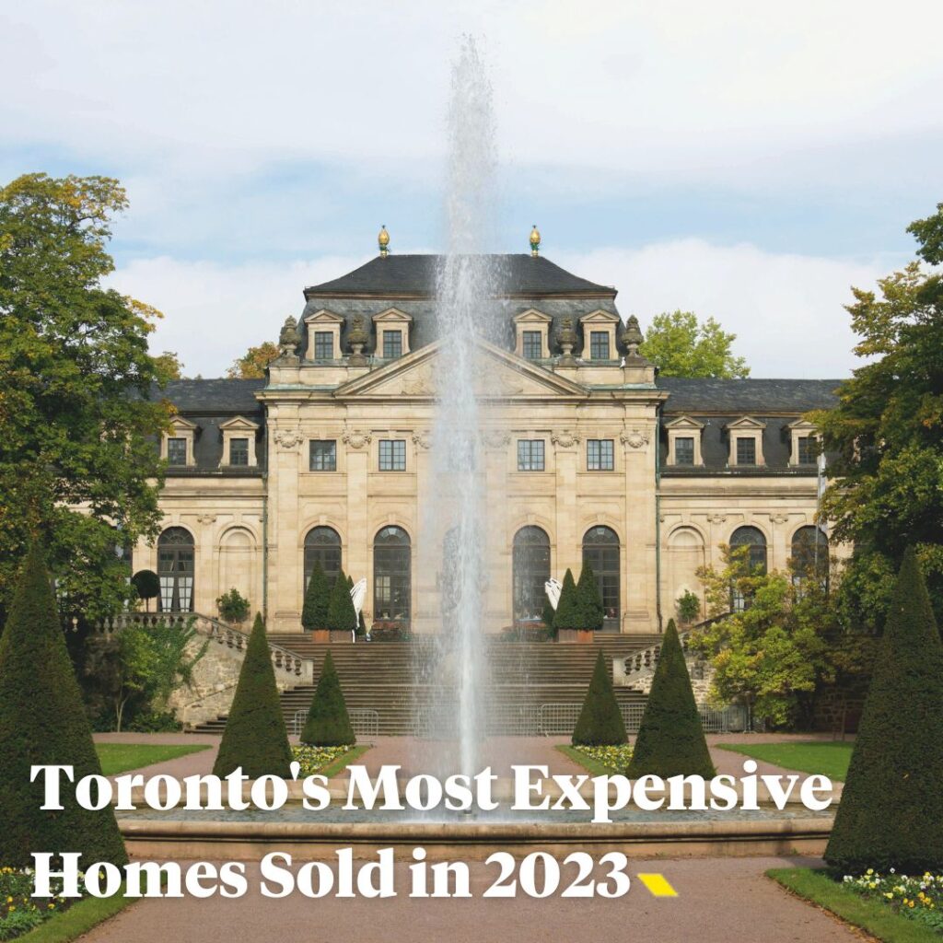How To Differentiate Georgian, Victorian & Edwardian Homes
The architecture in Toronto is as beautiful and varied as the city’s history and rich culture. Some of the most historic Toronto real estate is inspired by British influence including Georgian, Victorian, and Edwardian style designs. If you were to look at the many different styles of buildings and homes throughout the city, do you think you could identify what exactly makes it Victorian over Edwardian? Georgian or Victorian? Read on to learn more about Georgian, Victorian, and Edwardian homes and how you can differentiate between them.
Georgian Architecture (1714-1830)
The namesake of Georgian architecture hails from the reign of George I, II, III, and IV between 1714 to 1830. The late Georgian era is regarded as being between 1830 to 1837. The intentions of a Georgian property were to be grandiose and spacious. They often have high ceilings, symmetrical proportions, elongated rectangular windows and flat/shallow roofs that may be hidden by a parapet. Georgian architecture is generally stucco and typically has three to four storeys. A prominent Georgian building in Toronto is the Daniel Brooke Building, at the corner of Jarvis Street and King Street East.
Key Identifiers of Georgian Architecture:
- Symmetrical proportions including a flat exterior
- Three to four storeys
- Rectangular windows that are long on the first couple of floors and smaller on the top and a fan window above the main entrance
- Stucco exterior and exposed brickwork
- Flat or shallow roofs with a parapet
- Intricate ceiling plasterwork
Victorian Architecture (1837-1901)
As you may have guessed, Victorian architecture also gets its name from Queen Victoria who reigned from 1837-1901. This time period saw an influx of housing to cater to the middle class in light of the Industrial Revolution. Victorian homes were often built in terraced rows on narrow streets. The style takes inspiration from the Renaissance and Gothic Revival movements. Some Gothic revival attributes that you may notice on Victorian homes include pointed windows, dormers, roof gables, steep pointed roofs, and porches. Victorian homes often have bay windows, ornamental stonework, terracotta tiles, and red or multi-coloured brickwork.
The Victorian era was more extravagant than the Georgian period. The inside of Victorian homes was full of decorations, wide mantelpieces to display ornaments, cast iron baths, floral wallpapers, and dark, bold fabrics such as greens and reds were utilized.
Toronto real estate has many examples of Victorian-style housing, especially in the city’s older neighbourhoods. Specifically, you can find many Victorian-style homes in The Annex, Parkdale, Rosedale, Cabbagetown and Trinity-Bellwoods.
Key Identifiers of Victorian Architecture:
- Steep, high-pitched roof (great for conversion)
- Red or multi-coloured brickwork
- Brickwork porch
- Gable trim
- Geometric tiled halls and ornamental stonework
- Narrow hallways
- Bay, pointed, and stained glass windows
- Wooden floorboards
- Fireplaces featured in multiple rooms with large mantelpieces
- Wooden floorboards
Edwardian Architecture (1901-1918)
1901-1918 marks the Edwardian period which prolonged past the reign of King Edward VII. This era of architecture was inspired by the Georgian, Baroque, and Arts and Crafts movements. The Edwardian period saw the rise of the “suburbs” and boasted a more simple design.
These homes were generally built on larger land but were less tall than a Victorian-style home. Cellars and second floors were often eliminated with a focus on larger halls and more spacious gardens. Edwardian homes can often be differentiated by their sash or deep bay windows, dutch gables, pilasters, and windows divided into tinier square panes just for the aesthetic. Inside, Edwardian homes were more tidied and refined. Walls were lighter and patterns were used less, including the use of more plain wallpaper and curtains.
A famous Toronto real estate landmark that features Edwardian architecture is The Omni King Edward Hotel located at 37 King Street East.
Key Identifiers of Edwardian Architecture:
- Red brickwork
- Mock-Tudor cladding
- Timbers upon the top of the house
- Wide hallways
- Porches with wooden frames
- Larger and brighter rooms
- Deep bay or sash windows
- Windows divided by smaller squares
- Parquet flooring
- Houses built in a straight line
- Interior design is more plain and simple
So, the next time you hear your real estate agent describe a home as “Victorian” or “Edwardian-esque”, you might now have a better sense of what they are referring to. Take yourself for a walk around the city’s many neighbourhoods and try to guess the style of architecture and see if you can finally tell the difference between Georgian, Victorian, and Edwardian.
Sources:
https://www.janinestone.com/georgian-victorian-and-edwardian-homes#:~:text=Edwardian%20homes%20tend%20to%20be,larger%20halls%20and%20spacious%20gardens.
https://www.oradesign.co.uk/blog/identifying-georgian-victorian-and-edwardian-homes/
https://en.wikipedia.org/wiki/Architecture_of_Toronto
https://www.omnihotels.com/hotels/toronto-king-edward/property-details/history


